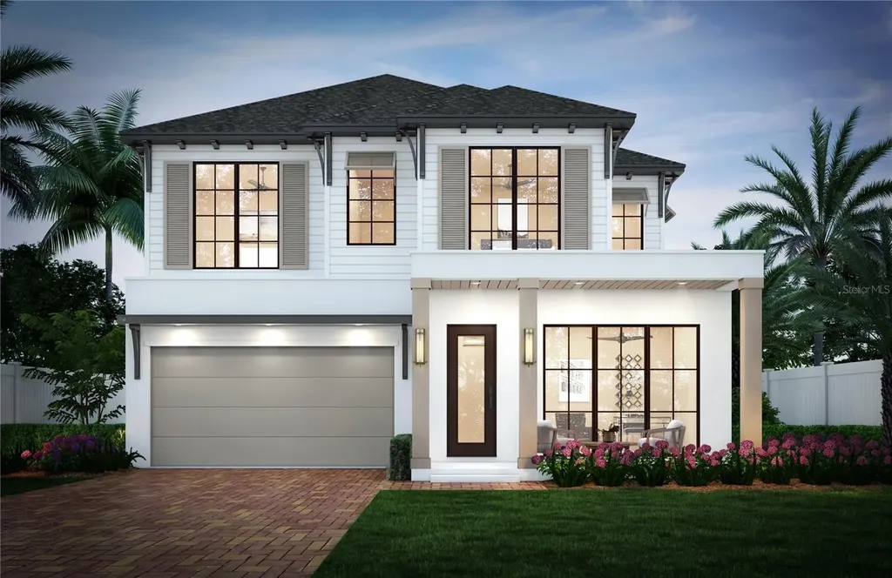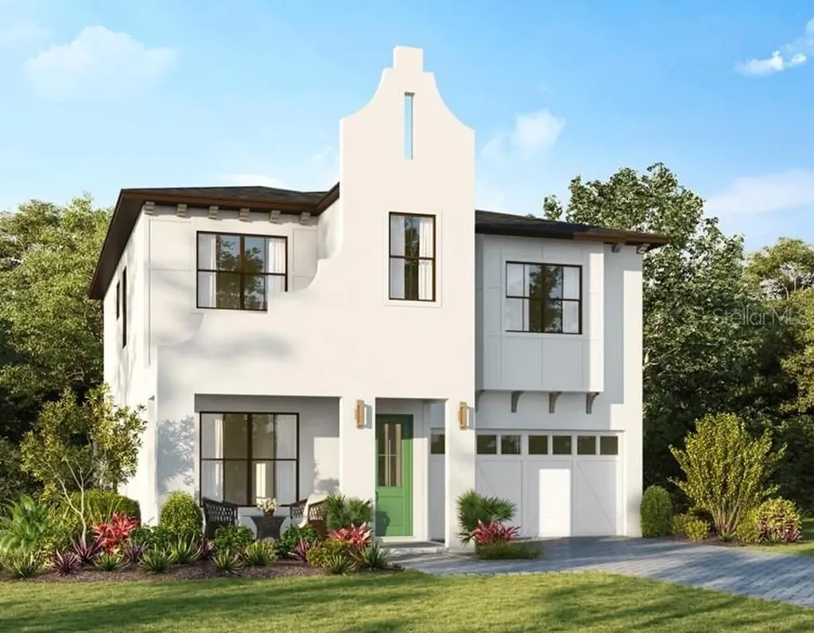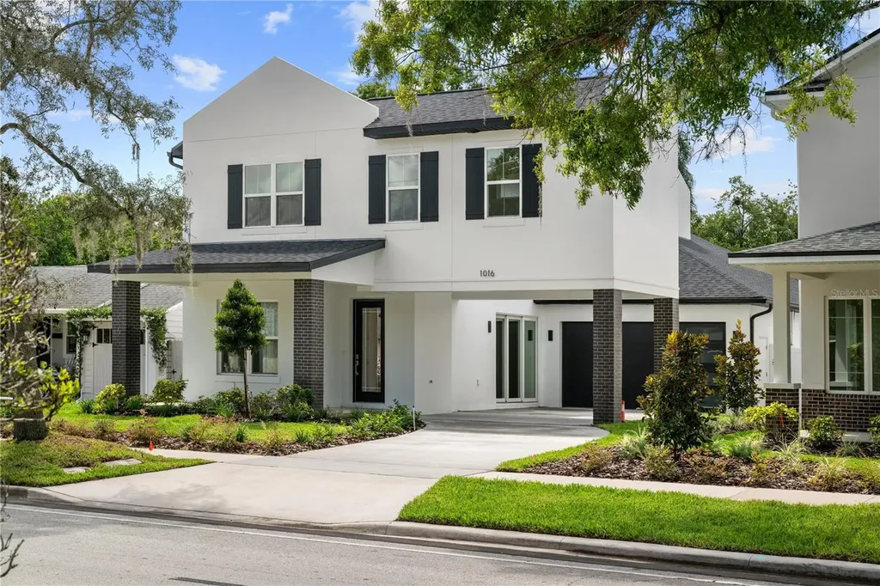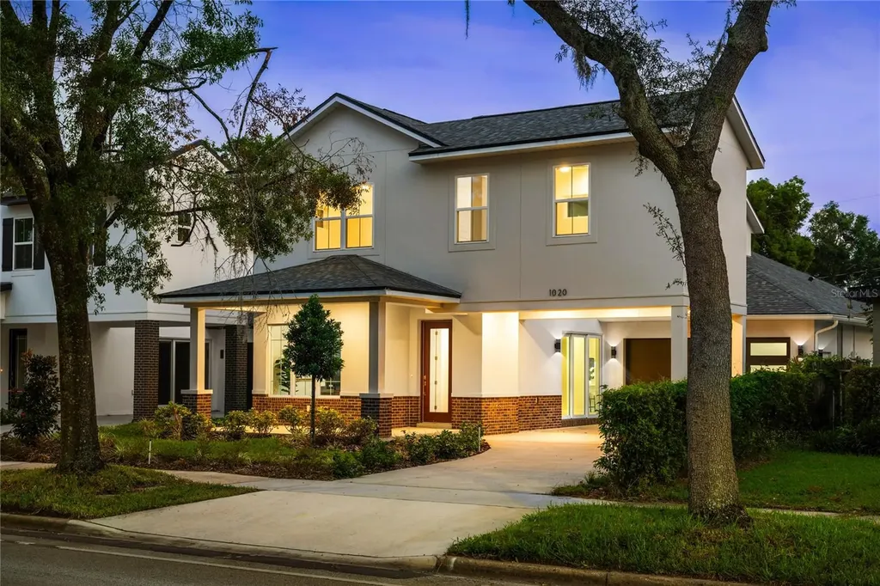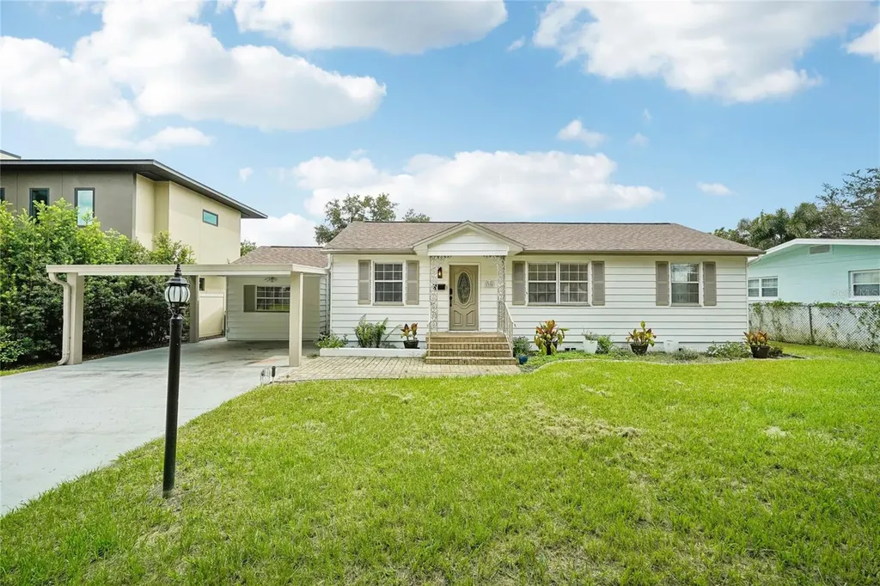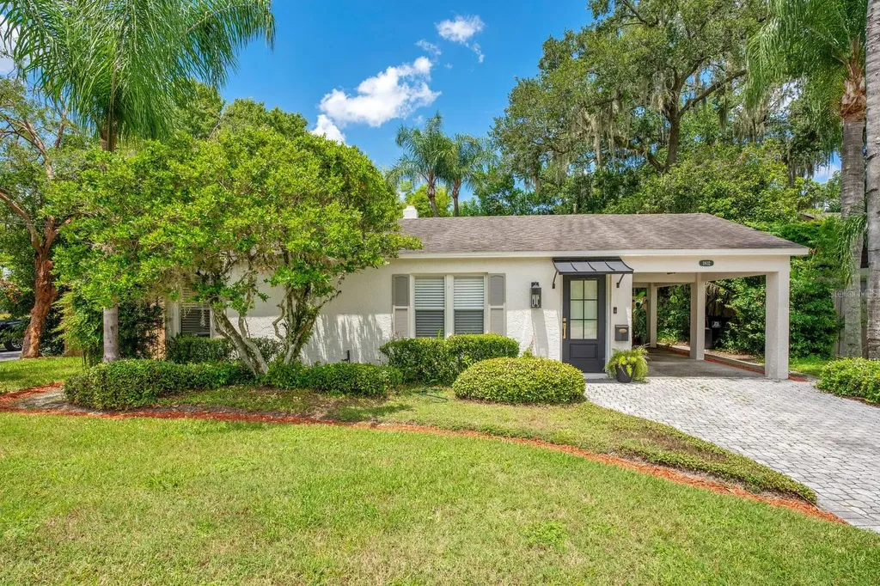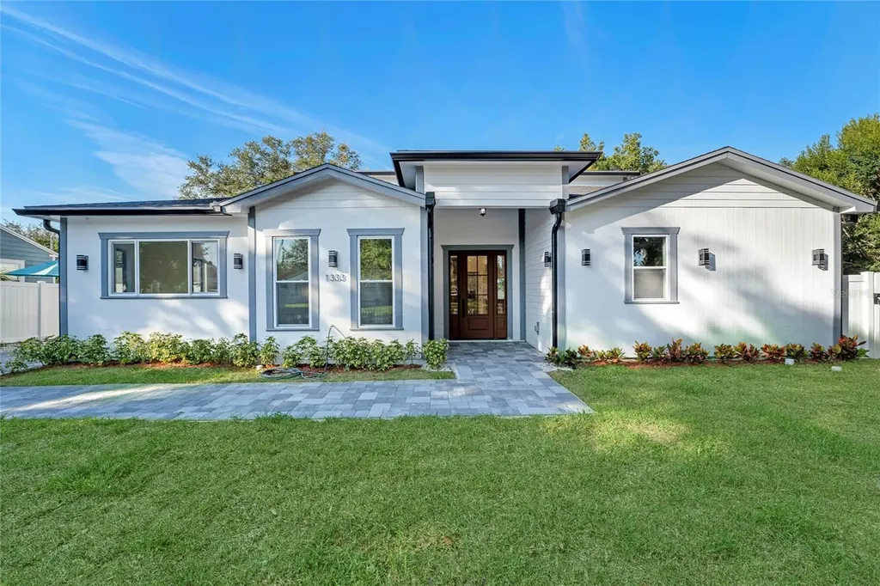
Orlando, FL1333 W Smith Street
Price$1,999,999
Est. Mortgage: $/month
MLS Number O6253115
- Residential
- Area Orlando/College Park
- Mls Status Active
- Square Feet 5,426
- Year Built 1942
**Exquisite College Park Estate with Detached Apartment and Pool** Welcome to this stunning, completely renovated estate in the heart of College Park, Orlando, offering unmatched luxury and versatility. With **5,426 square feet** of elegant living space, this expansive 7-bedroom, 5.5-bathroom pool home is truly unique. Five of the bedrooms feature private, luxury en-suite bathrooms, ensuring optimal comfort and privacy for family and guests alike. Step inside the main residence to discover an array of luxury finishes, including beautiful bamboo flooring, 5-inch baseboards, and elegant crown molding. The chef's kitchen is a culinary dream, featuring **quartz countertops, a gas range, and a professional-grade hood system**-ideal for preparing gourmet meals with ease. An expansive loft upstairs offers additional space for recreation or relaxation. Outdoors, the beautifully designed pool area serves as a private oasis perfect for entertaining, while the brand-new roof, windows, and multiple new AC units provide peace of mind and energy efficiency. Adding even more value is a **fully detached apartment** complete with its own luxury kitchen, bathroom, and dedicated central air system, situated above a second 2-car garage. This space offers ideal accommodations for extended family, independent young adults, or visiting guests. With a 4-car garage (2-car attached and 2-car detached) and every major component brand new, this incredible College Park property offers the ultimate in luxury, functionality, and modern convenience. Don't miss the chance to call this spectacular residence your home.
Listing Courtesy of REALTY ONE GROUP MVP
Virtual TourSave FavoriteSchedule TourAsk A QuestionMore Details
